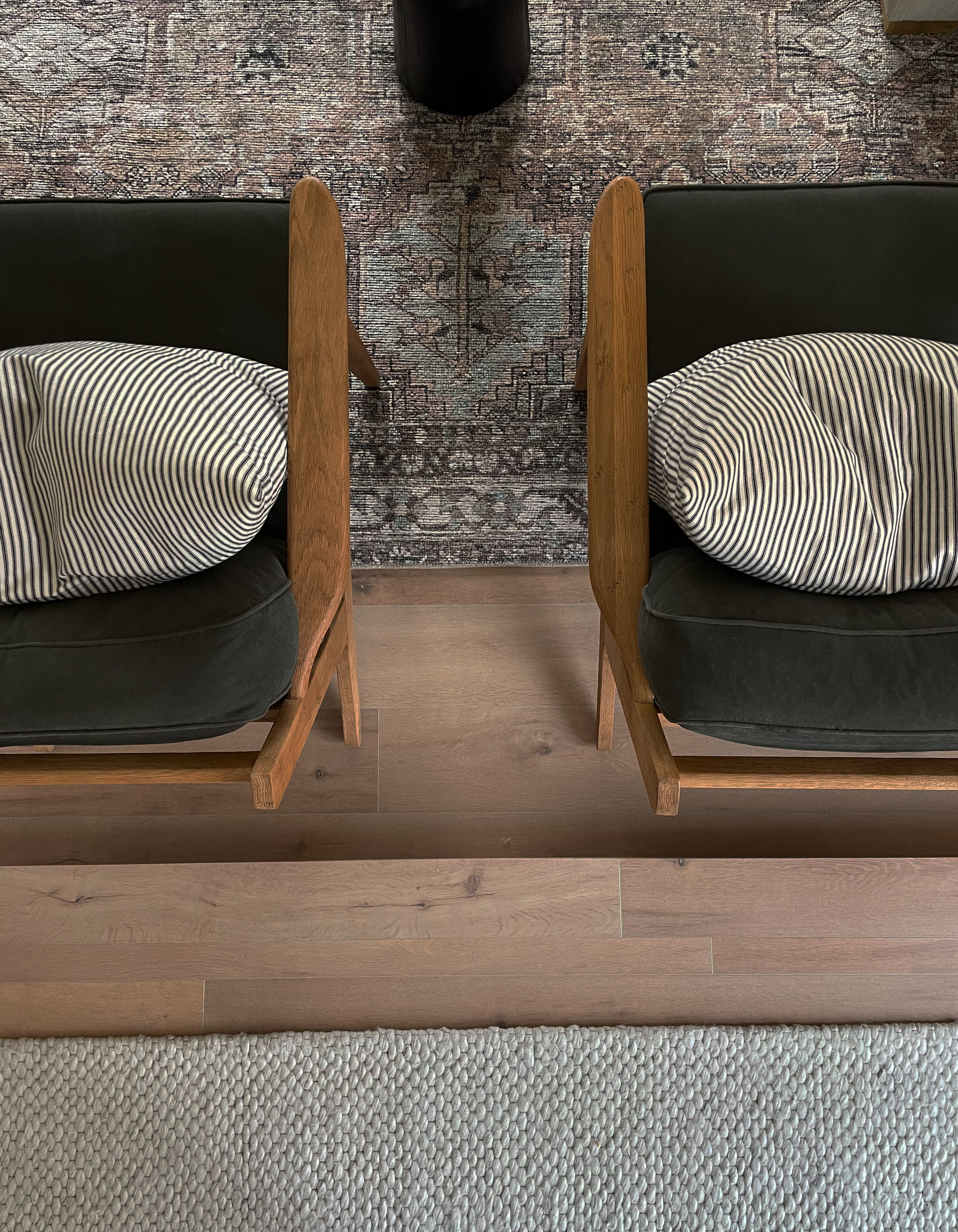
E-Design Service
Creating intimate, timeless spaces from a far.
The Process & Timeline
Consultation
~1-5 days
Reach out, fill out the design form, and provide all measurements and photos.
Design Concept & Initial Designs
~2-4 weeks
Receive and comment on Concept Board (1-3 days). Designer provides Initial Designs (2 weeks) then Client provides feedback (0-2 weeks).
Final Designs
~2-6 weeks
Receive final design handoff (2-6 weeks, depending on project scope), and a walk through with the designer.
Order Product & Implement Designs
Measure once more and review pricing before you purchase. Line up your contractors and install your new space.
Deliverables
Included in your E-Design Package you will receive Design Boards, a detailed Product List (your ordering sheet), a Floorplan/Furniture layout, and select detailed Elevation/Perspective drawings. Together, this will give you the direction you need to take the next steps in transforming your space. You will also receive a walkthrough with your designer, and one follow-up consultation call to be used during installation if needed.
Details
Consultation
This is where we get to know your space and gather all the information we need to get started on the design. We consult through our detailed design form for each space. Let us know a little bit about you and what’s important to you in your home. You will provide your budget, your measurements, inspiration, which appliances/furnishings you want to keep, and anything else you want us to know about your project.
Measurements
If you do not already have dimensioned plans, take measurements using our How To Measure Guide. If you already have dimensioned drawings of your space those will be sufficient, so long as you give them a double check that they are correct. If remodeling, make sure to include any Mechanical locations (ie. Sink/appliance locations that may or may not move) - confirm this with your contractor ahead of time if possible.
Photos
Take photos of your space, and capture as much as possible. It’s important to document this as well as you can, so we have an idea of what we’re working with. Title each picture with a short description (ex. Kitchen wall beside hall).
Inspiration
If you haven’t already, send us any inspiration photos you have gathered if you’ve already been dreaming up your space.
Design Concept
Deposit
Once the designer receives all the information from the previous steps, Manda Roy Design will send an invoice for the Design deposit which will be applied towards your total. Deposits are 25% of the quoted Design Fee. This deposit is non-refundable.
Concept Board
Once the deposit is received, the designer will curate a concept board, to ensure we’re on the same page. Comments from the client will be due within 3 days so the designer can get started with the Initial Design.
Initial Design Deliverable & Client Edits
The client receives the initial design package which includes design boards, design drawings, and a product spreadsheet. Included in the deposit is one revision - think this through. Any additional revisions are $250 per round.
If there is extensive 3D modeling and design needed (such as custom built-ins/cabinetry), this stage may take longer.
Final Designs
Approve your Design
Order Product
Receive and Install
Upon completion, your designer will schedule a call with you to walk you through the design. Alternatively, they can send you a recorded walkthrough. You will receive your design package (design boards, set of drawings, ordering list) and provide you with a final quote. You will take it away from here!
For the E-Design Service, it is the Client’s responsibility to order everything for their design. This gives them the final choice on what they would like to go forward with. We recommend ordering in a timely manner upon receiving your final package as products can change with the season or be out of stock if you wait too long. If you come across a dead link within the Product Sheet, reach out and we will try our best to help you find a replacement.
*Tip: Confirm all measurements are accurate.
It may be helpful to physically layout painter’s tape to double-check this since there could be something such as a vent that was not considered through the virtual design process.
Once you receive all your building materials and product, your contractors can begin their work.
If you need additional support when it comes to install day, please don’t hesitate to reach out. Included is one phone consultation with your designer. You can use this if you run into any issues.
Pricing
$500-10k+
Pricing will vary
Depending on your project size and wishes for the space, the cost will vary. If you are in need of detailed design drawings for things such as kitchen design or built-ins, the Design Fee will increase. The Design Fee will be reflective of the amount of time spent on it. Reach out to fill out the E-Design Form and get a project quote.
$250
Consultation Fee
Book a consultation if you would like a video/phone consult either pre or post-project without any commitment.
$500-5k+
Design Drawings Add-on
If you would like to get additional Design Drawings or 3D models of your space beyond what is included in the Design Package, reach out for a quote.

